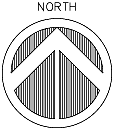
T-West Development Corp.

Building more than buildings
OAK RIDGE
SECOND FLOOR - 7 SPACES AVAILABLE FOR SALE OR LEASE
OAK RIDGE
MAIN FLOOR - 8 SPACES AVAILABLE FOR SALE OR LEASE
OAK RIDGE
MAIN FLOOR - 8 SPACES AVAILABLE FOR SALE OR LEASE


A vision for the future…
“All areas in a city have a roll to play and all areas have to play their roll in order for a city to be successful. This city, with some vision has a very bright future.”
~ Dave Tissington

Royal Oaks Plaza is a two storey commercial condo building, conveniently located in the South West end of the city, with easy access to the by-pass, close to the new hospital location, and has plenty of parking available.
Royal Oaks Plaza has elevator access to second floor, ramps and proper barrier-free design. It has 8 units in the main floor, and 7 units in the second floor, with optional opportunities to join one or more units together. The individual units are pre-designed to have:
-
Optional kitchenette w/sink
-
AC/Furnace
-
Vast elect/tel/data plugs
-
Barrier free access and WR
Click here to see the Location in Google Maps
The second floor of the building at Royal oaks Business Centre has been subdivided into 7 separate commercial suites, suitable for business, medical or retail use. To see the pre-designed sample floor plans and more information on each individual suite, click on "FLOOR PLANS" on the menu directly above.
Available Now

The main floor of the building at Royal oaks Business Centre has been subdivided into 8 separate commercial suites, suitable for business, medical or retail use. Click into any of the units to zoom into the pre-designed sample floor plan, or click on menu above to see a page with all sample floor plans. Custom design is available to suit your needs.
NORTH
OAK RIDGE
LOCATION
11745 - 105 St
Grande Prairie, AB
T8V 8L1
For more information contact:
Dave Tissington
Take me to Google Maps


